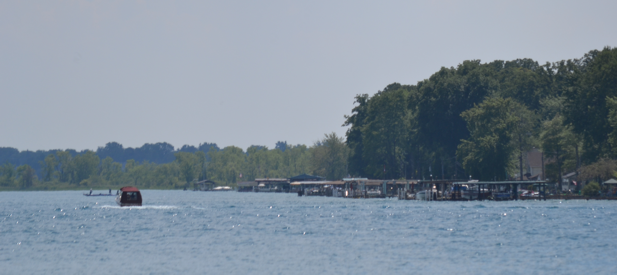
435 Queens Street
"The Nest at Corunna Park"
Details:
“The Nest at Corunna Park”
Two clusters of four units each with deep cement driveways facing the street. Two clusters of six units each back onto the “Corunna Athletic Park” and four interior clusters of four units each.
Two plus one-bedroom units. Their standard finishes include a lower rec room, bedroom and four-piece bathroom. Cathedral ceiling in the great room (main floor family room). Covered front porched and a 10x29ft concrete patio are with a 6ft wall. In ground sprinkler systems! Peaked front garage rooflines. Brick, stone, and “Hardie Board” siding. Once again, there are cement driveways.
Prices here are comparable to the new home prices found with the “Waverly Homes” project on St. Clair Boulevard.
Property Manager:
N/A

